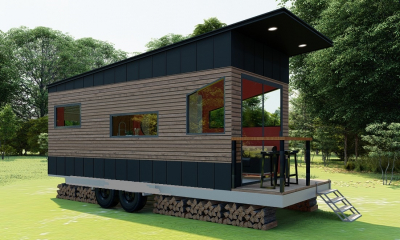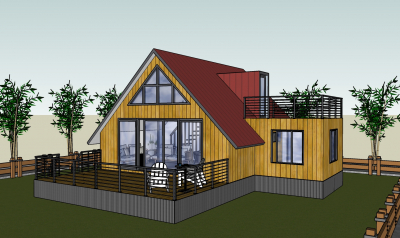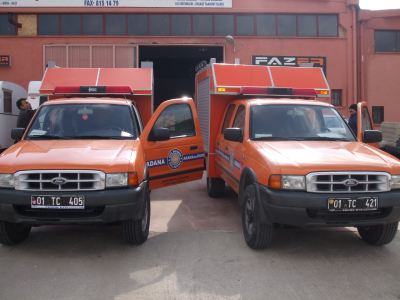
Project Introduction
 |
 |  |  |  |
.jpeg) |  |  |  |
A structure with a width of 600 cm and a depth of 700 cm and a ceiling height of 450 cm (from the floor of the building) will be manufactured. While this structure is being manufactured, 400x210 PVC 100 cm doors with fixed edges and a glass door that opens to the side in the middle part, and a 250 cm x 125 cm bathroom wc at the back, with a shower cabin, a European style WC and a washbasin, the 75 cm x 185 entrance door will be manufactured from PVC and fitted. Again, a completely empty room with the dimensions of 350cm x 280cm will be located in the living room.
wc at the back, with a shower cabin, a European style WC and a washbasin, the 75 cm x 185 entrance door will be manufactured from PVC and fitted. Again, a completely empty room with the dimensions of 350cm x 280cm will be located in the living room.
On the right side wall of the hall, 120x120 PVC windows and 75x185 PVC entrance doors will be manufactured on 2 facades with a depth of 300 cm and a length of 250 cm in a way that will center the building. A 100x40 service PVC window will be opened to this side structure from the main structure. The top of the building will be used as a terrace and iron railings will be built around it. The exit to the terrace will be through the door to be opened from the lower floor. A 150 cm high vertical wall will be reached from the 4 sides of the hall and a sandovic panel will be covered directly at the roof center from the end, and all interior and exterior walls in both the main and side building will be milled at 8 cm and vertically from pine 250x125 size contra material. will be covered. At the end of the production, these walls will be painted with pinotex in the desired color. The entire sandwich panel covered roof will be covered with PVC paneling in a wooden color chosen from the inside.
exit to the terrace will be through the door to be opened from the lower floor. A 150 cm high vertical wall will be reached from the 4 sides of the hall and a sandovic panel will be covered directly at the roof center from the end, and all interior and exterior walls in both the main and side building will be milled at 8 cm and vertically from pine 250x125 size contra material. will be covered. At the end of the production, these walls will be painted with pinotex in the desired color. The entire sandwich panel covered roof will be covered with PVC paneling in a wooden color chosen from the inside.
A mezzanine floor with a width of 300 cm will be constructed from the back wall of the hall. This floor will be accessed by a decorative staircase from the front of the hall. The entrance of the staircase to the sink floor is triangular in terms of the structure of the sink floor, which has the highest roof height. It will be entered from the middle part with a click. The facade of both the stairs and the sink floor facing the hall will be covered with wooden railings. There will be access to the roof of the adjacent building from the subfloor with a PVC door. A veranda with a width of 600 cm and a depth of 300 cm will be created in front of the main building, and a 125 cm exit staircase will be constructed in the middle of the left wing of the veranda when viewed from the front.
 wc at the back, with a shower cabin, a European style WC and a washbasin, the 75 cm x 185 entrance door will be manufactured from PVC and fitted. Again, a completely empty room with the dimensions of 350cm x 280cm will be located in the living room.
wc at the back, with a shower cabin, a European style WC and a washbasin, the 75 cm x 185 entrance door will be manufactured from PVC and fitted. Again, a completely empty room with the dimensions of 350cm x 280cm will be located in the living room. On the right side wall of the hall, 120x120 PVC windows and 75x185 PVC entrance doors will be manufactured on 2 facades with a depth of 300 cm and a length of 250 cm in a way that will center the building. A 100x40 service PVC window will be opened to this side structure from the main structure. The top of the building will be used as a terrace and iron railings will be built around it. The
 exit to the terrace will be through the door to be opened from the lower floor. A 150 cm high vertical wall will be reached from the 4 sides of the hall and a sandovic panel will be covered directly at the roof center from the end, and all interior and exterior walls in both the main and side building will be milled at 8 cm and vertically from pine 250x125 size contra material. will be covered. At the end of the production, these walls will be painted with pinotex in the desired color. The entire sandwich panel covered roof will be covered with PVC paneling in a wooden color chosen from the inside.
exit to the terrace will be through the door to be opened from the lower floor. A 150 cm high vertical wall will be reached from the 4 sides of the hall and a sandovic panel will be covered directly at the roof center from the end, and all interior and exterior walls in both the main and side building will be milled at 8 cm and vertically from pine 250x125 size contra material. will be covered. At the end of the production, these walls will be painted with pinotex in the desired color. The entire sandwich panel covered roof will be covered with PVC paneling in a wooden color chosen from the inside.A mezzanine floor with a width of 300 cm will be constructed from the back wall of the hall. This floor will be accessed by a decorative staircase from the front of the hall. The entrance of the staircase to the sink floor is triangular in terms of the structure of the sink floor, which has the highest roof height. It will be entered from the middle part with a click. The facade of both the stairs and the sink floor facing the hall will be covered with wooden railings. There will be access to the roof of the adjacent building from the subfloor with a PVC door. A veranda with a width of 600 cm and a depth of 300 cm will be created in front of the main building, and a 125 cm exit staircase will be constructed in the middle of the left wing of the veranda when viewed from the front.




