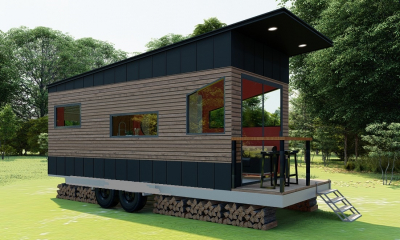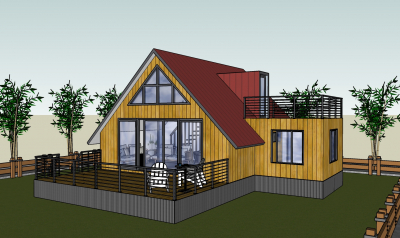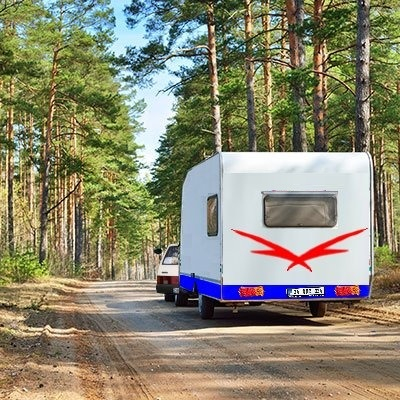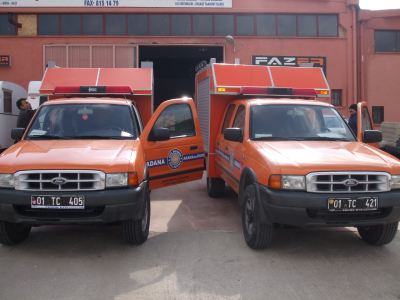
Information About the Model
 |  |  |
 |  |  |

 |  |  |
 |  |  |
 |  |
This model is inspired by the most popular model in Canada. In this model, which is 9 meters in total, the building starts 400 cm from the ground from the front drawbar and goes down to 330 cm in the rear terrace. The roof, whose slope is given from front to back, is covered with monolithic sandwich panels and all edges are covered with special PVC angle iron. Thus, the entire roof provides an aesthetically modern appearance. The outer covering of the building is entirely wooden, and aesthetics are provided by milling at 7 cm intervals, covered with a marine counter plate. The exterior is only painted with a transparent marine varnish on wood and an anthracite pinotex paint, preventing it from being affected by weather conditions.
The bathroom is 120 cm x 244 in size and its walls are wooden until the shower cabin and the shower cabin walls are covered with marble-like PVC. The bathroom door is a wooden door of 80x185 cm opening to the outside. 50x50 ventilation window is standard in the bathroom.
The staircase leading to the loft floor is L-shaped, each step is 30 cm high and 40 cm wide, and its width is 60 cm. The stairs are made entirely of wood, and under the steps, the washing machine and refrigerator are buried, and cabinets and drawers are manufactured to make its use practical. The kitchen starts from the outer wall of the bathroom and continues 250 x 60 cm and has lower and upper cabinets and drawers as needed.
The kitchen is standard and the choice of color is at the discretion of the customer. 1 kitchen faucet and sink and 1 built-in 2-tube stove are included in the standard. If desired, you can add an extra hood. A perfect empty space of 125 cm has been created between the kitchen counter and the loft floor stairs for the tinyhouse. A collapsible table has been placed in the last 60 cm of the counter, and it is your most important accessory in your family meals.
Hall 380 x 245 is a completely empty space. In this area, you can put your belongings and design the way you want. All the walls of the living room and kitchen are covered with plasterboard, and the walls are painted with satin plaster with a very smooth workmanship, in the color of your choice. Except for the bathroom and the terrace, all the floor colors are covered with laminate flooring that you will like, and they are both standard. The entire ceiling, including the veranda, is covered with wood of your choice or laminated PVC in fixed color. A 200 x 200 cm pimapen anstrasit sliding door has been placed as the entrance to the living room, and one is located at the exit of the veranda from the same door. There is one side sliding window in the kitchen and one on the loft floor, and there are two fixed lighting glasses on the front and rear facades. The TV is mounted on the wall in the living room and the satellite antenna cable has been prepared and taken outside.
The subfloor is manufactured in the dimensions of 370 x 245 and there is a bed under the opening side facade window. At the beginning, a shelf closet and a bookcase at the foot of the bed are manufactured as standard. The color is totally optional. The sunken floor is the beginning of the bed at a height of 135 cm on the side, and it goes down to 98 cm towards the end of its length of 370. There is the same button at the head of the bed, which works in parallel with the lamp on-off button on the stairs at the exit to the bat floor. In addition, a reading lamp has been manufactured for the purpose of reading a book in bed.
Patio Tinyhouse has a 150 x 245 ready veranda at the back. The walls of the veranda are completely covered with a marine contraption and are covered with a marine varnish. The floor of the veranda is made of teak wood and the veranda is surrounded by a railing. The veranda is illuminated with 2 sconces on the left and right. The rear support legs are located under the veranda.




