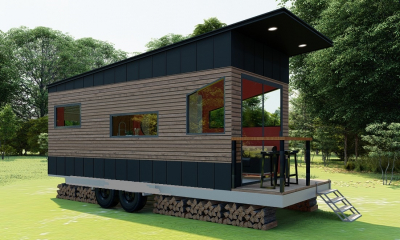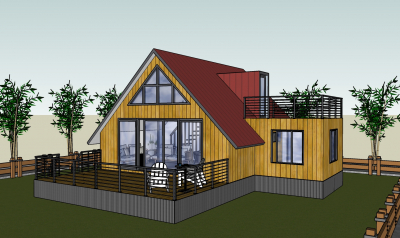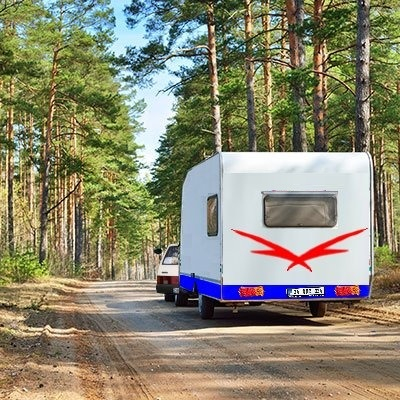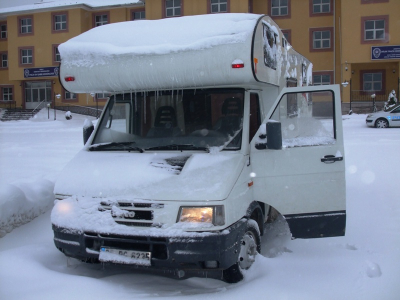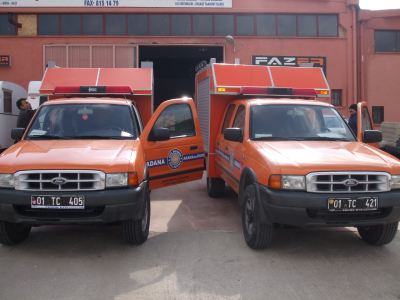
Information About the Model
 |  |  |  |
 |  |  |  |
 |  |  |  |
 |  |  |  |
- It can be produced in desired length from 5 meters to 12 meters.
- It has a flat roof system that can be inclined forward or backward.
- The roof is covered with sandwich panels. The ceiling is covered with pine counter paneling panels.
- The front entrance E200xYı210 is a 100 cm PVC door system that opens to the right and left.
- From the entrance door, you can go directly to the hall. There is a TV and air conditioning on the side wall of the living room. (Optional)
- Right next to the door entrance, there are kitchen counters, lower and upper cabinets. Color selection belongs to the customer. As standard, there is only a sink and fountain in the kitchen.
- If you inform the refrigerator, oven, etc. equipment that you want to put in the production stage, the assembly places will be manufactured in the area you have decided.
- There is an exit to the sink floor opposite the kitchen. You can reach the sub-floor with a length of 230 cm and a width of 255, with 60 cm wide stairs.
- The ladder is made entirely of wood. Security is provided with intermittent wooden railings on the sink floor, and you can watch your television in the living room at the same time.
- At the back of the building, there is a 255x100 bathroom WC and a shower cabin is standard for the shower area. There are PVC windows in the living room, on the sink floor and in the kitchen, and there is a 50x50 ventilation window in the bathroom.
- BATH WC door is manufactured with sliding. It is wood.
